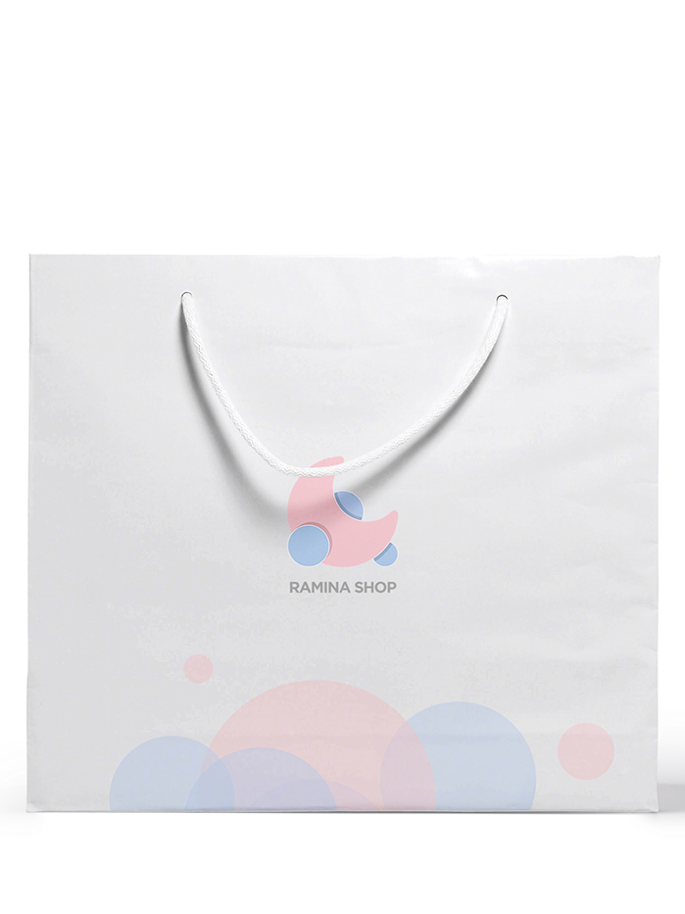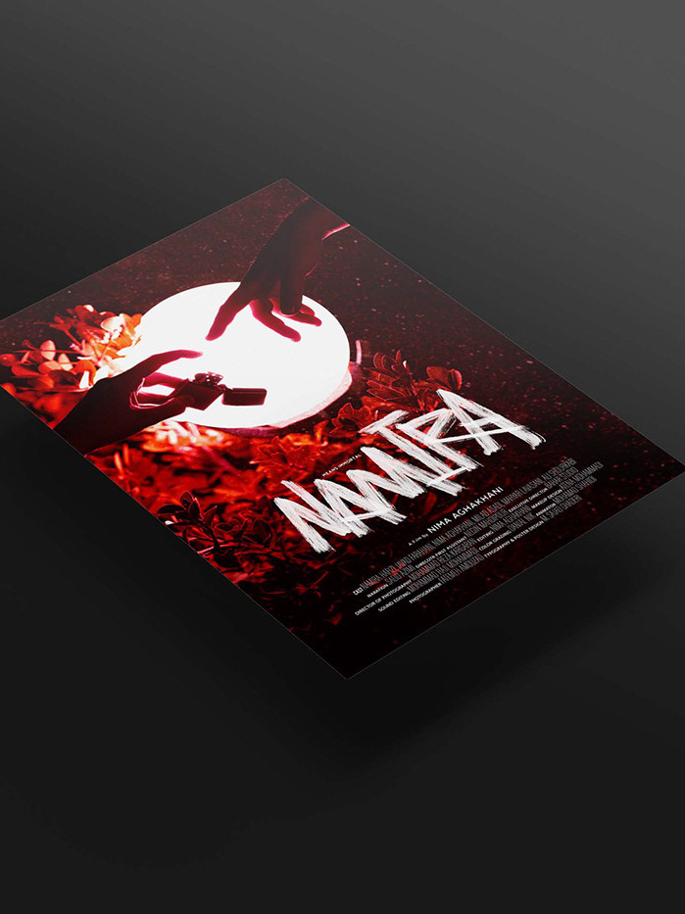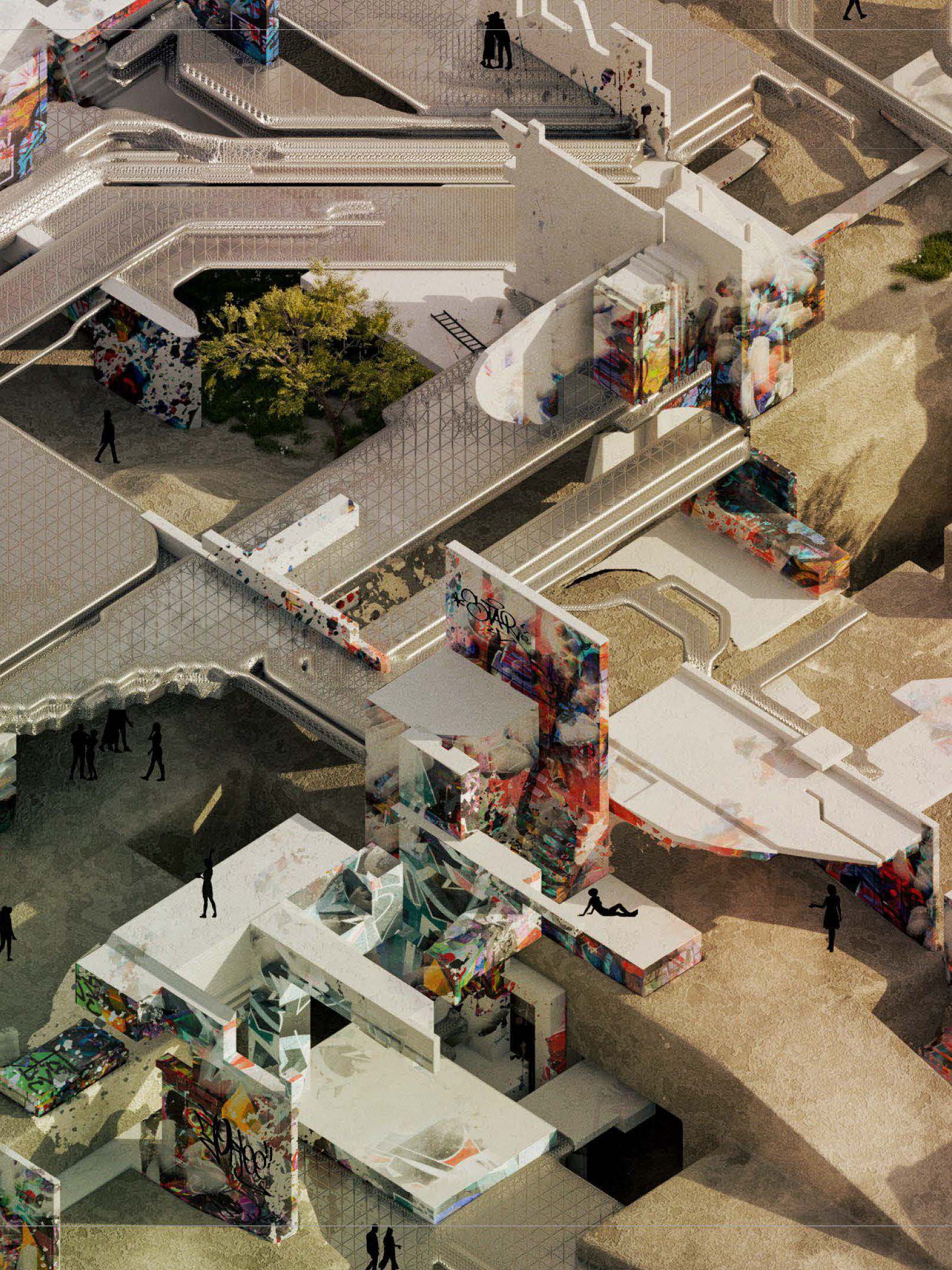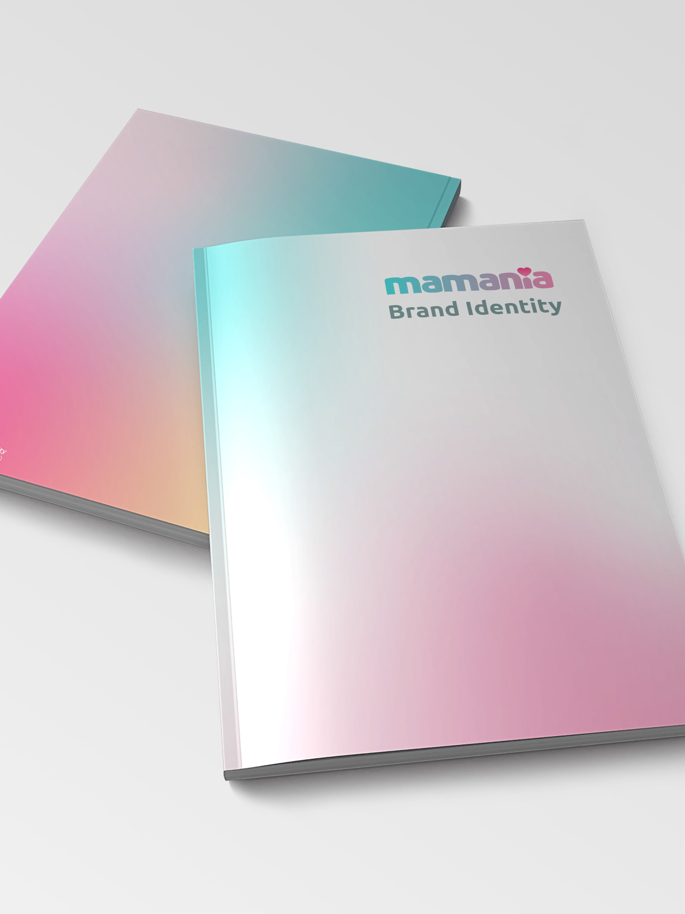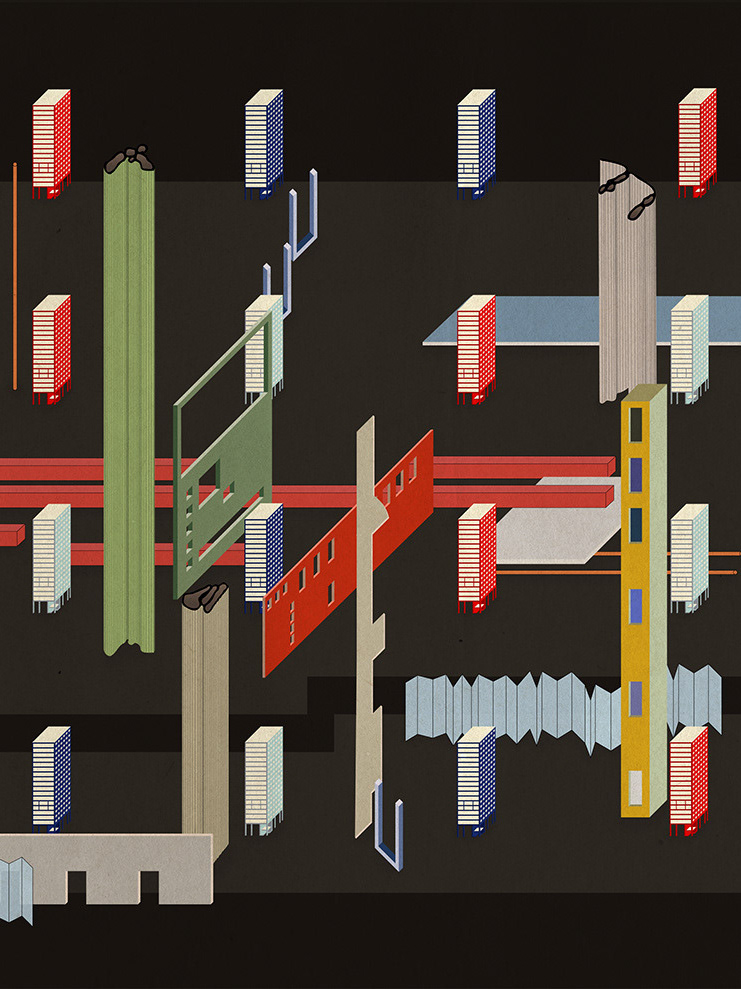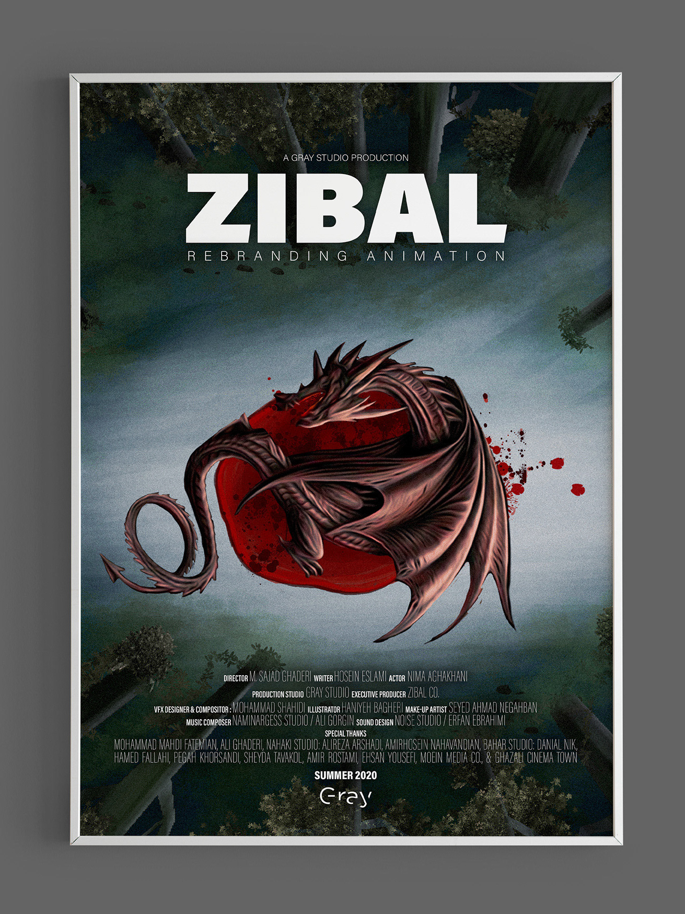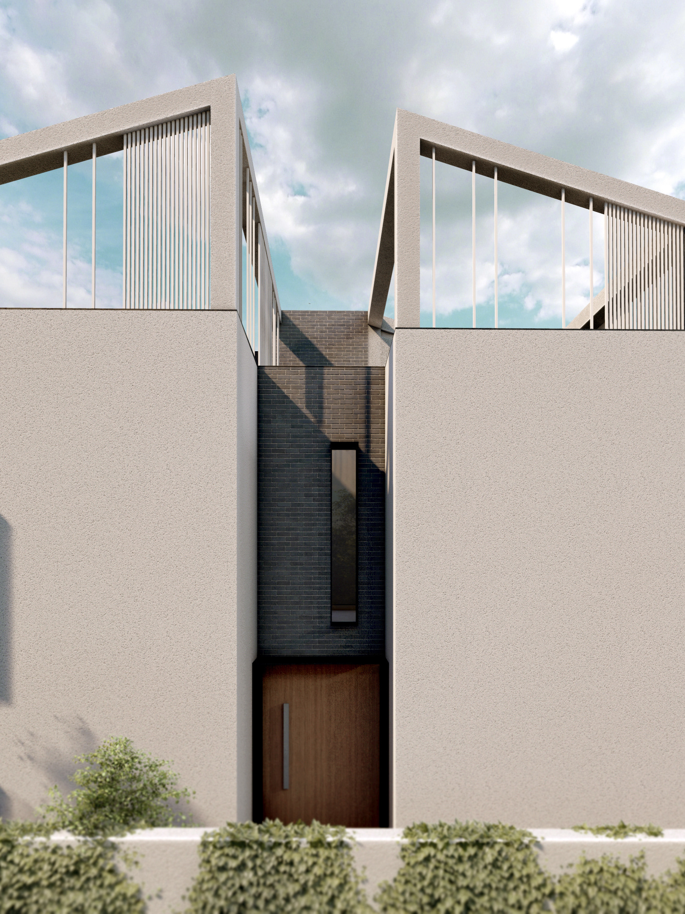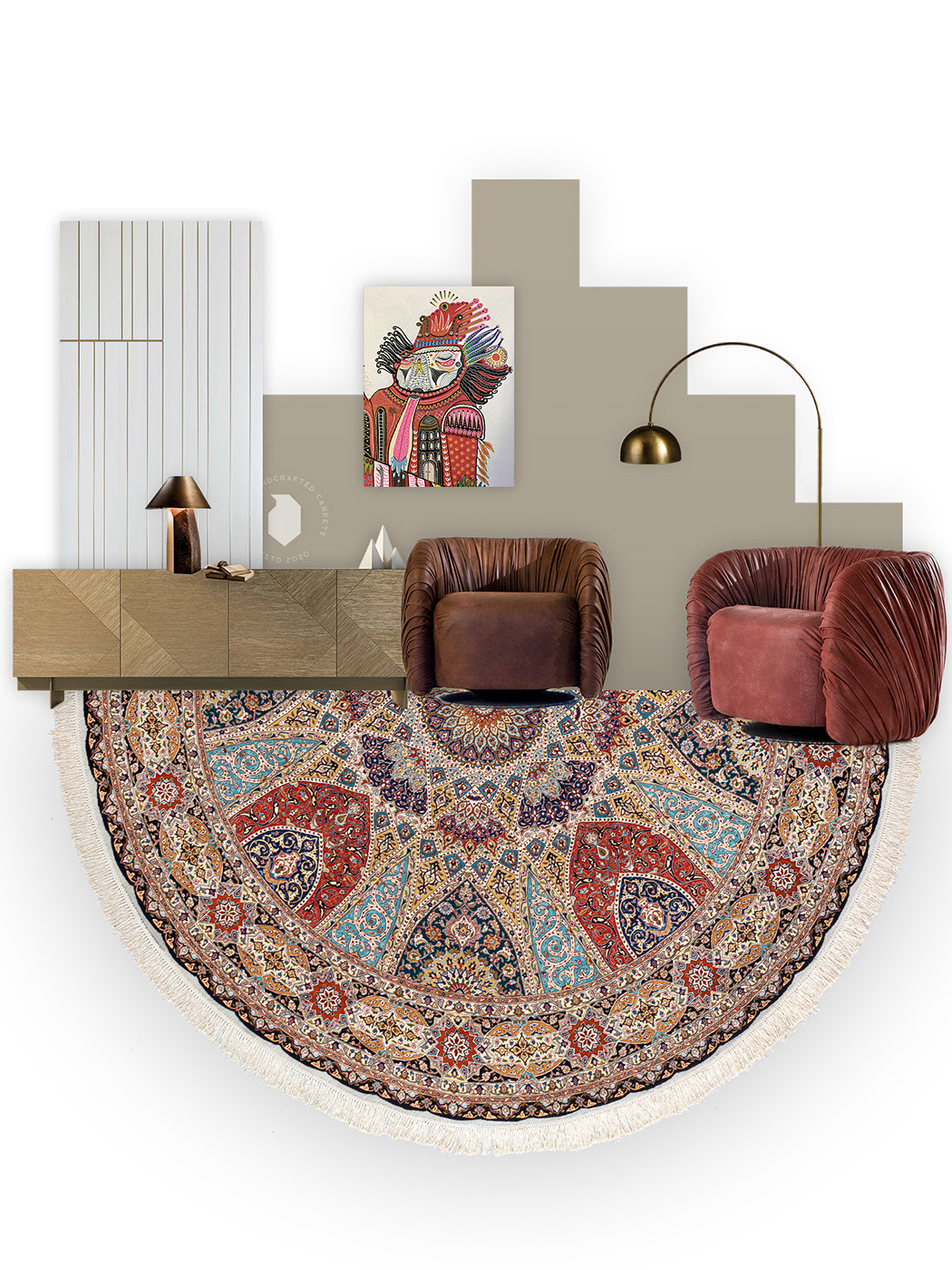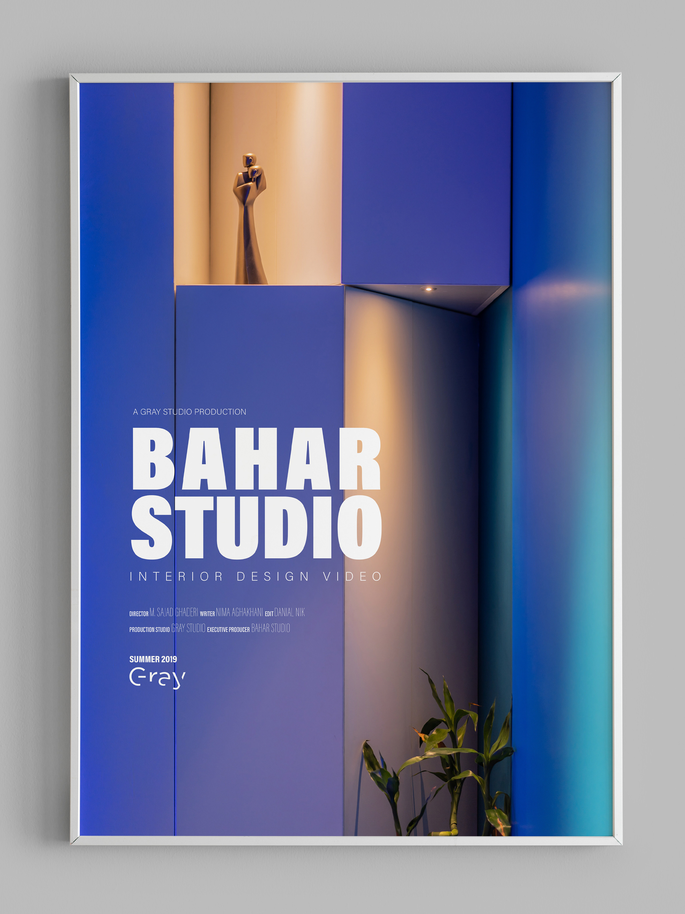The room with the area of 35 m2 is separated into two main parts through a concealed boundary which subdivided to several activities that define the gray space to suggest a fluid, dynamic and hybrid environment.
The dark (black) section of the space is allocated to the customers and presentations however the brighter part is assigned to the tasks such as production, design procedures, thinking and relaxing. In other words, different atmospheres are achieved within one small room in a way that both client and designer feel contented.
